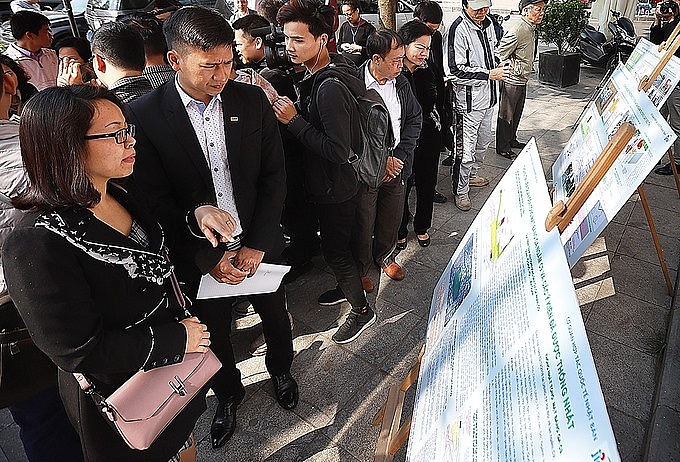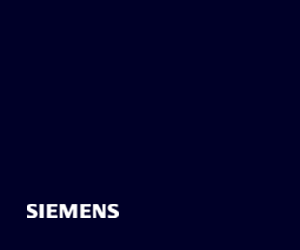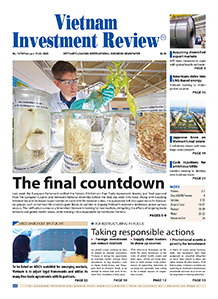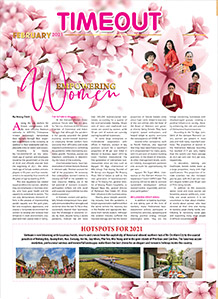Public in favour of capital’s underground train station plan
 |
| An exhibition, which opened last Friday at Ho Guom cultural information centre and will run until the end of this month, displays a model of the Terminal C9 underground station for the city’s metro route No 2 (South Thang Long road - Tran Hung Dao street) to allow people to give feedback. (Photo vnexpress.net) |
But he added that placing new transit infrastructure near such a historically significant site will require planners to research heritage protection measures and landscape design in order to preserve the beauty and authenticity of the area.
An exhibition, which opened last Friday at Ho Guom cultural information centre and will run until the end of this month, displays a model of the Terminal C9 underground station for the city’s metro route No 2 (South Thang Long road - Tran Hung Dao street) to allow people to give feedback.
The Hanoi Metropolitan Railway Management Board (MRB), under the guidance of the city People’s Committee, has publicly announced the master plan, saying that public feedback would be taken into consideration and the design revised, if necessary, before submitting to the competent agency for approval.
According to the master plan, Terminal C9 is designed to be 150m in length, 21.4m in width and 17.45m in depth. The three-storey terminal is located under Dinh Tien Hoang s
Many opinions
Historian Le Van Lan said that the C9 station was in an extremely sensitive locations and the plans for it had attracted the attention of Hanoians from all walks of life. Hanoi’s planners have widely consulted experts and researchers to find reasonable solutions, he said.
Lan said that previously he himself also had some criticisms, even very harsh, of the project.
After being consulted by the project investor, he said, "I’m very glad because my comments have been recorded for editing so I personally feel very comfortable. Now it is time for the local authorities to focus on dissemination in order to reach consensus among the people."
Meanwhile, according to Architect Tran Huy Anh of the Hanoi Association of Architects, the position of an underground station in
He said that many times the architects have proposed to move the station back from the lake, toward the Red (Hong) River to preserve the open space of the lake.
He said the city has succeeded in organising the walking streets around
In addition to experts’ opinions, the master plan of the underground terminal is also gathering many comments from people.
Answering a query from Tien Phong, a representative of the organising board of the exhibition, said that by noon on Sunday, it received thousands of visitors, with more than 200 comments, including some from foreigners.
"Most of the comments are in favor of the plan," a representative said.
Protecting landscape and heritage
Architect Nghiem, who contributed comments for the underground station since planning began, said that the urban rail route passing through Hoan Kiem lake was very necessary and in line with the city’s development goals.
"This is a legal basis, a favorable condition for development, but the layout of an underground station in
According to Nghiem, the planning of the underground terminal was also in line with the charter of heritage conservation that Vietnam has joined, with requirements for historic towns and relics. Conservation is needed to create urban characteristics, he said.
At first, the underground terminal was in an inappropriate position, too close to the edge of the water, encroaching on theThap But (
“After many studies and special comments from experts and architects, I find that the position of underground terminal is acceptable,” he said.
“Some experts and historians also expressed support because the station will help promote the value of the national monument, while strengthening the meaning and function of the
However, Nghiem said there were still some issues that need further consideration.
Firstly, constructing an underground terminal must be technically feasible to ensure that there is no ecological impact, particularly on the green tree system above the station, he said.
Besides, the architectural design of the four entrances and exits needs to be reconsidered.
It was necessary to present an architectural form to match the heritage of
Nghiem also emphasised that when building the C9 Terminal, it was essential to pay attention to organise flows of traffic and public transport system so that people could easily walk into the station area.
What the stars mean:
★ Poor ★ ★ Promising ★★★ Good ★★★★ Very good ★★★★★ Exceptional
 Tag:
Tag:
Related Contents
Latest News
More News
- Congratulations from VFF Central Committee's int’l partners to 14th National Party Congress (January 25, 2026 | 09:46)
- List of newly-elected members of 14th Political Bureau announced (January 23, 2026 | 16:27)
- 14th Party Central Committee unanimously elects To Lam as General Secretary (January 23, 2026 | 16:22)
- List of members of 14th Party Central Committee announced (January 23, 2026 | 09:12)
- Highlights of fourth working day of 14th National Party Congress (January 23, 2026 | 09:06)
- Press provides timely, accurate coverage of 14th National Party Congress (January 22, 2026 | 09:49)
- Press release on second working day of 14th National Party Congress (January 22, 2026 | 09:19)
- Minister sets out key directions to promote intrinsic strength of Vietnamese culture (January 22, 2026 | 09:16)
- 14th National Party Congress: Renewed momentum for OVs to contribute to homeland (January 21, 2026 | 09:49)
- Party Congress building momentum for a new era of national growth (January 20, 2026 | 15:00)






















 Mobile Version
Mobile Version