Who will participate in construction of the new $1.2-billion US Embassy in Vietnam?
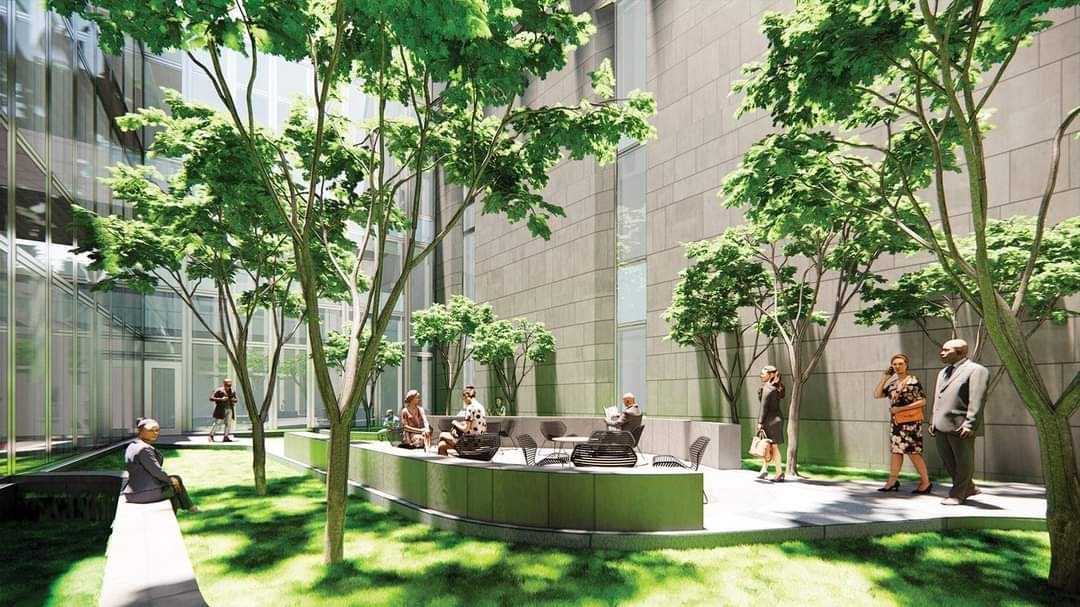 |
| Strategically placed courtyards provide moments of connection and relaxation for embassy staff, while also allowing light into the surrounding office space |
The agreement to build the new US embassy’s campus in Vietnam came hot on the heels on US Vice President Kamala Harris’ recent visit to the Southeast Asian country.
In early 2021, the Hanoi authorities approved the US to lease the site, issuing a decision for 99 years for the campus for an area of 3.2 hectares.
The architecture of the campus, roughly costing $1.2 billion, will be designed by the US company EYP Architecture & Engineering. The company identifies itself as “an integrated design firm specialising in higher education, government, healthcare, and science & technology”.
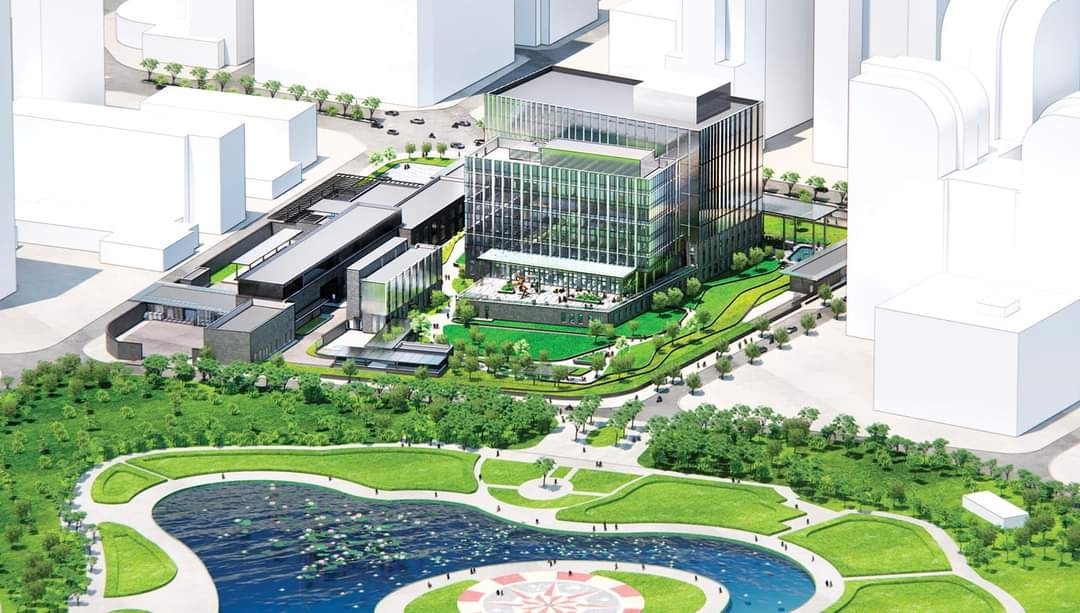 |
| The area between Cau Giay Park and Pham Van Bach is an active urban boulevard within the serenity of nature |
Uniquely situated on an urban boulevard, the 8-acre campus connects the bustling city with the tranquillity of the adjacent Cau Giay Park. Inspired by Halong Bay in northeast Vietnam, which is known for its shimmering waters and thousands of towering limestone islands, the building materials portray America’s forward-looking, reflective, and transparent approach to diplomacy, EYP said.
According to the Washington D.C.-based company, diplomatic functions are organised under a grand civic canopy displayed along the boulevard, while community areas are oriented with views to the park. In the elevated gallery and outdoor terrace, visitors can join dignitaries at an afternoon reception in a secure environment.
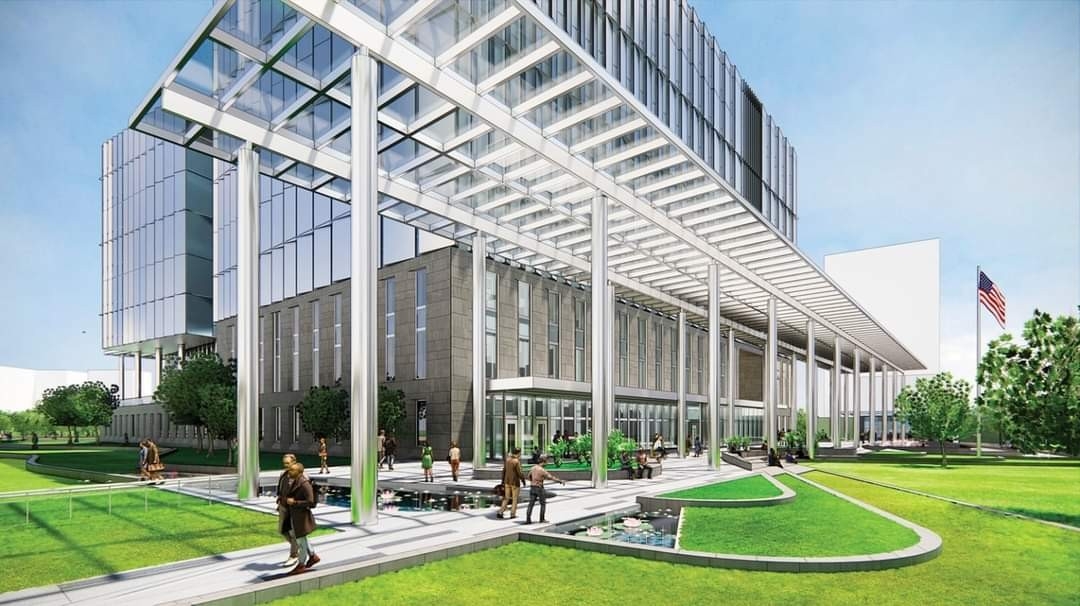 |
What the stars mean:
★ Poor ★ ★ Promising ★★★ Good ★★★★ Very good ★★★★★ Exceptional
 Tag:
Tag:
Related Contents
Latest News
More News
- Fairmont opens first Vietnam property in Hanoi (February 04, 2026 | 16:09)
- Real estate investment trusts pivotal for long-term success (February 02, 2026 | 11:09)
- Dong Nai experiences shifting expectations and new industrial cycle (January 28, 2026 | 09:00)
- An Phat 5 Industrial Park targets ESG-driven investors in Hai Phong (January 26, 2026 | 08:30)
- Decree opens incentives for green urban development (January 24, 2026 | 11:18)
- Public investment is reshaping real estate’s role in Vietnam (January 21, 2026 | 10:04)
- Ho Chi Minh City seeks investor to revive Binh Quoi–Thanh Da project (January 19, 2026 | 11:58)
- Sun Group launches construction of Rach Chiec sports complex (January 16, 2026 | 16:17)
- CEO Group breaks ground on first industrial park in Haiphong Free Trade Zone (January 15, 2026 | 15:47)
- BRIGHTPARK Entertainment Complex opens in Ninh Binh (January 12, 2026 | 14:27)

























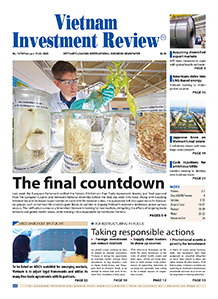
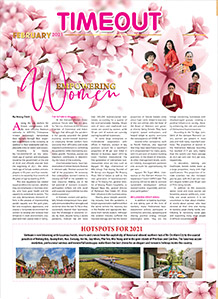

 Mobile Version
Mobile Version