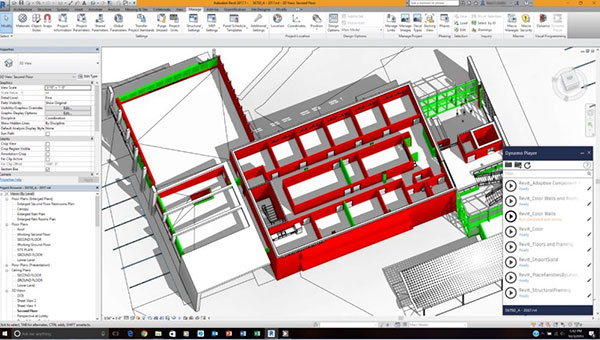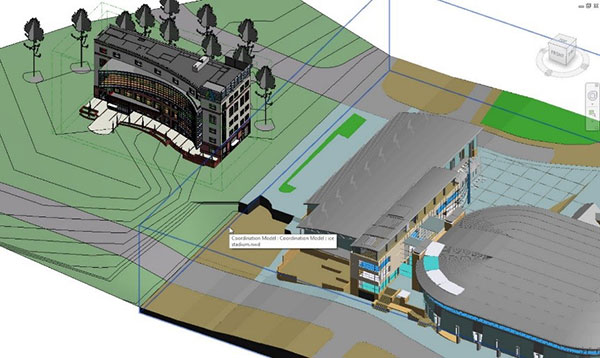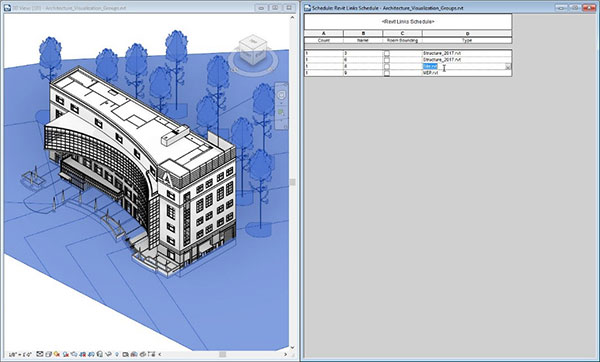New Revit 2018 release strengthens support for multidiscipline design
This marks the latest step in the continual evolution and development of Autodesk’s software for multidiscipline connected building information modeling (BIM).
“Revit 2018 is optimised to be part of a foundational BIM portfolio that serves the major design disciplines of architecture, MEP, and structure, and the major material trades with MEP, steel, and concrete,” said Autodesk head of AEC Sales, Minsoo Lim.
“This enables designers, the trades, and contractors to model with greater levels of detail that can help drive the fabrication process more seamlessly.”
As Autodesk moves to a subscription model, Revit delivers more frequent value with multiple releases per year. Accordingly, Revit 2018 includes and builds on new features and functionality that were first made available to subscribers in the Revit 2017.1 and 2017.2 point releases.
New and enhanced features include:
- The Dynamo Player makes it easier to apply scripts that can enhance and extend Revit model behavior.

Automate tasks with one-click scripts. Image courtesy of Autodesk.
- Revit 2018 extends the power of global parameters. This helps embed design intent in a model to also apply to radial and diameter dimensions and equality constraints.
- New coordination model linking allows a Navisworks file to be used as an underlay in Revit. This makes it easier to coordinate with outside teams that might not be working in Revit.

Use a Navisworks® file as an underlay in Revit to compare with a non-Revit model for coordination purposes.
Image courtesy of Autodesk.
- The new inclusion of Schedule and the ability to add parameters for links and groups helps users better understand and quantify a project.

To better understand and quantify a project, select Model Groups or Revit links as categories when creating a schedule.
Image courtesy of Autodesk.
- Revit now supports SAT and Rhino file import, thus connecting conceptual design into the Revit design environment.
- Mechanical design improvements help users capture early stage energy requirements more effectively with outdoor air settings for user-definable space and building types.

Define your own space types and include outdoor air inputs in energy analysis.
Image courtesy of Autodesk.
- Hydronic system capabilities include new analytical connections to facilitate easier design iteration. For example, mechanical engineers can conduct closed-loop hydronic piping analysis connecting flow and pressure-drop data to pumps, and leverage a new analysis engine that computes in background processes, improving model editing performance.

Calculate flow and pressure drop in a network before physical connections have been made.
Image courtesy of Autodesk.
- Electrical design improvements include new capabilities to edit circuit pathways to better capture more accurate voltage drop and analytical design data.
Availability
- Revit 2018 is available in multiple languages.
- Active subscribers to Revit, suites containing Revit or the Architecture, Engineering and Construction (AEC) Collection can access the new 2018 release via their Autodesk Account starting today.
- New users can subscribe to Revit or the Autodesk AEC Collection in order to take advantage of Revit 2018. Availability, pricing, and related cloud services vary by country.
What the stars mean:
★ Poor ★ ★ Promising ★★★ Good ★★★★ Very good ★★★★★ Exceptional
Latest News
More News
- State corporations poised to drive 2026 growth (February 03, 2026 | 13:58)
- Why high-tech talent will define Vietnam’s growth (February 02, 2026 | 10:47)
- FMCG resilience amid varying storms (February 02, 2026 | 10:00)
- Customs reforms strengthen business confidence, support trade growth (February 01, 2026 | 08:20)
- Vietnam and US to launch sixth trade negotiation round (January 30, 2026 | 15:19)
- Digital publishing emerges as key growth driver in Vietnam (January 30, 2026 | 10:59)
- EVN signs key contract for Tri An hydropower expansion (January 30, 2026 | 10:57)
- Vietnam to lead trade growth in ASEAN (January 29, 2026 | 15:08)
- Carlsberg Vietnam delivers Lunar New Year support in central region (January 28, 2026 | 17:19)
- TikTok penalised $35,000 in Vietnam for consumer protection violations (January 28, 2026 | 17:15)
















 Mobile Version
Mobile Version